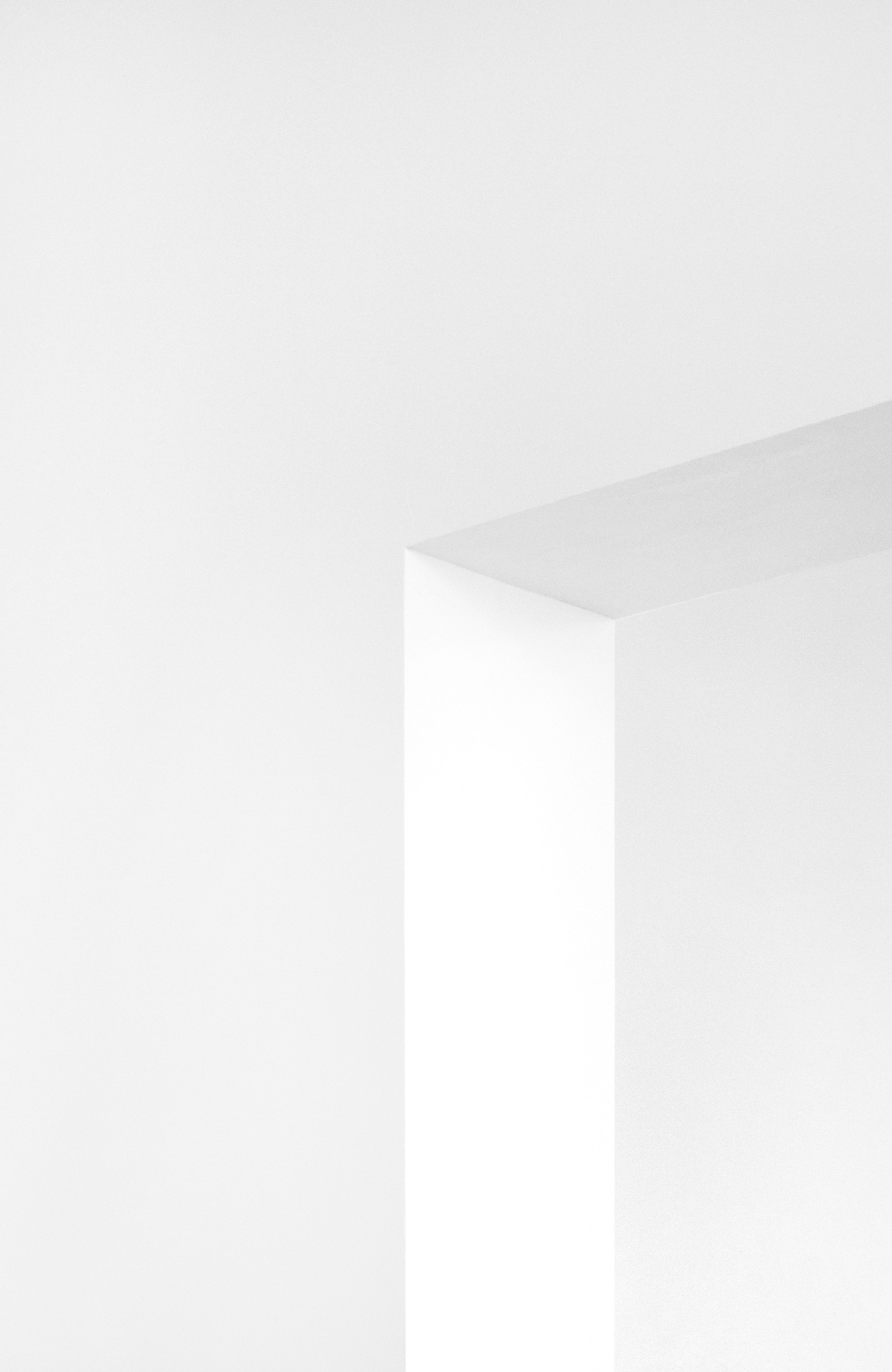2D & 3D Drawings
With comprehensive expertise in local regulations and requirements, Nexus Engineering streamlines the permit approval process at the statewide, municipal, and local levels. Let us leverage our knowledge and experience to expedite your project's approval, ensuring a smooth and efficient process from start to finish.

2D & 3D Drawings

At Nexus Engineering, we specialize in providing high-quality 2D and 3D drawings services to bring your ideas to life with precision and detail. Whether you’re an architect, engineer, contractor, or designer, our team of skilled drafters and designers can create accurate and visually stunning drawings that meet your project needs.
Customized Solutions: Our 2D & 3D Drawings Services are customized to suit the unique requirements of each client and project. Whether you need architectural plans, engineering diagrams, interior design layouts, or product prototypes, we have the expertise to deliver drawings that exceed your expectations.
2D Drawings: Our 2D drawing services include floor plans, elevations, sections, details, and schematic diagrams. Using industry-standard software such as AutoCAD, we create precise 2D drawings that provide a clear representation of spatial layout, dimensions, and construction details.
3D Drawings: Our 3D drawing services bring your designs to life with realistic renderings and visualizations. Using advanced software such as Revit, SketchUp, or 3ds Max, we create detailed 3D models that accurately depict the appearance, materials, and textures of your project. Whether you need exterior renderings, interior perspectives, or product animations, we can deliver stunning 3D drawings that help you visualize your project before construction begins.
Technical Expertise: Our team of drafters and designers are highly skilled professionals with expertise in drafting standards, engineering principles, and design aesthetics. We have experience working across various industries and project types, ensuring that we can meet the specific requirements of your project with precision and accuracy.
Collaborative Approach: We believe in the power of collaboration to deliver successful drawings. Our team works closely with clients, architects, engineers, and other stakeholders throughout the design process to ensure alignment with project goals and objectives. By fostering open communication and teamwork, we ensure that our drawings meet your expectations and requirements.
Quality Assurance: Quality is our top priority at Nexus Engineering. Our rigorous quality assurance processes ensure that every 2D and 3D drawing meets or exceeds industry standards and client expectations. We conduct thorough reviews and evaluations to verify the accuracy, consistency, and completeness of our drawings, giving you confidence in the quality and reliability of our services.
Let’s Bring Your Ideas to Life: Whether you’re planning a new construction project, renovating an existing space, or developing a new product, Nexus Engineering is here to provide 2D and 3D drawings services that bring your ideas to life with clarity and precision. Let’s work together to create drawings that inspire, inform, and enable your project’s success. Contact us today to learn more about our 2D and 3D drawings services and how we can support your project goals.





